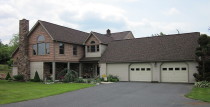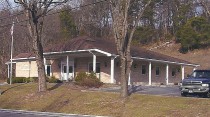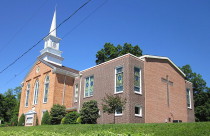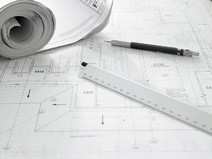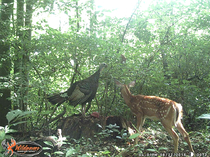
Portfolio of Residential and Commercial and Church Projects
The following is a partial list of projects successfully designed and completed by Reed E Hoffman, Owner of Reed E Hoffman, Architect, LLC. Additional photos and description for selected projects can be viewed on subsequent pages.
Residential
Residential Additions, Renovations, and New Projects:
- Esh Residence: Barn conversion to residence.
- Ebersole Residence: New (2,000 SF Living Area)
- Winder Residence: New (2,000 SF Living Area)
- Pellman: New (2,200 SF Living Area)
- Longenecker: New Craftsman (1,870 SF Living Area)
- Morrow: New 2,750 SF Ranch-style
- Schell: New Sunroom Addition
- Miller: New (1,600 SF Living Area)
- Roush: New (2,300 SF, Living Area)
- Steppe: New (2,500 SF, Living Area)
- Losch: New (4,300 SF, Living Area)
- Snook: New (3,600 SF, Living Area)
- Dressler: New (1,400 SF, Living Area)
- Gross: A/A to existing farmhouse (3,000 SF)
- Jorden: New (2,500 SF)
- Wagner: Historical A/A
- Womer: A/A (3,500 SF)
- Wallace: A/A
- Egolf: A/A
- Anderson: New
- Ticehurst: A/A
- Riverside Courts Apartments: Racketball Courts Conversion to Apartments
- Faculty Housing at Carson Long Military Academy
Commercial
Commercial and Other Projects:
- CAPRA Farm Event Venue: 6,000 SF)
- Perry County Cafe: Renovatins for 1560 SF Cafe and speciality Coffee
- Perry County Courthouse Canopy and New Security Entrance
- Skyline Bargains Store and Retail Distribution: 6,000 SF renovations
- Tri-County Veterinary Services: 2,800 SF Addition and Renovations
- Liverpool Fire Company: Addition (3,900 SF)
- Harshbarger's Sub'N Malt, Port Royal: A/A
- William R. Bunt, Esquire: office addition
- Generations Childcare Center: New
- The Bank of Landisburg, Shermansdale Branch: A/A
- The Perry Historians: two-story addition, 2,400 SF
- Carroll Township Community Park at Burn Hill Road (DCNR grant)
- Hair's Office Building: New, two-stories
- Binger Insurance Agency: New
- Moore Pavilion, Little Buffalo State Park: New Facility
Churches
Church Projects:
- Bible Belivers Baptist Church: Addition (2,340 SF) and Renovations.
- Trinity United Church of Christ: A/A (8,000 SF, two-story)
- Free Spring Church of the Brethren: A/A (6,500 SF, two-story)
- Christ Lutheran Church, Duncannon: canopy additions
