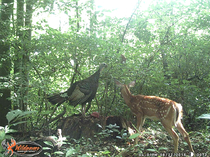
Residential Projects
Snook Residence:
Womer Residence:
The 1981 gambrel-style, 1,800 SF, house received a total makeover and a 1,700 SF addition. The gambrel house was disguised behind a modern, rustic, saltbox addition. The two-story addition features a monumental stairs that separates the new family room and formal dining of an open floor plan and then curves up to the second floor balcony and recreation/pool table space. The recreation space cantilevers over the first floor spaces to form a grand covered porch for entry to the family room and a new foyer entrance. The original house was modernized to amalgamate with the addition. Renovations included: new windows, increased insulation, vinyl siding, roofing, electrical upgrades and new geo-thermal HVAC system was installed.
Wagner Residence:
The Wagner house is located on the square and historic district of New Bloomfield. The Owner’s program was two-fold: 1) add second floor bedroom space and 2) restore the exterior façade to capture the original Victorian, stick style architectural. The original architecture was authenticated from a photograph in the Bloomfield “Keepsake” publication, Perry County Times, July 2, 1981, taken for the dedication of the Bloomfield Borough monument, with the Wagner house in the background.
The second floor bedroom addition was so designed to merge together and give the appearance as one congruent house. Restoration design features included a full-length porch with decorative details; multi-textured exterior surfaces; siding applied in varying directions; horizontal and vertical trims/bands; decorative embellished trusses at gable ends of house and dormers; decorative brace supports at large roof overhangs; and new standing seam roof system.
Other Residential Projects:






















































